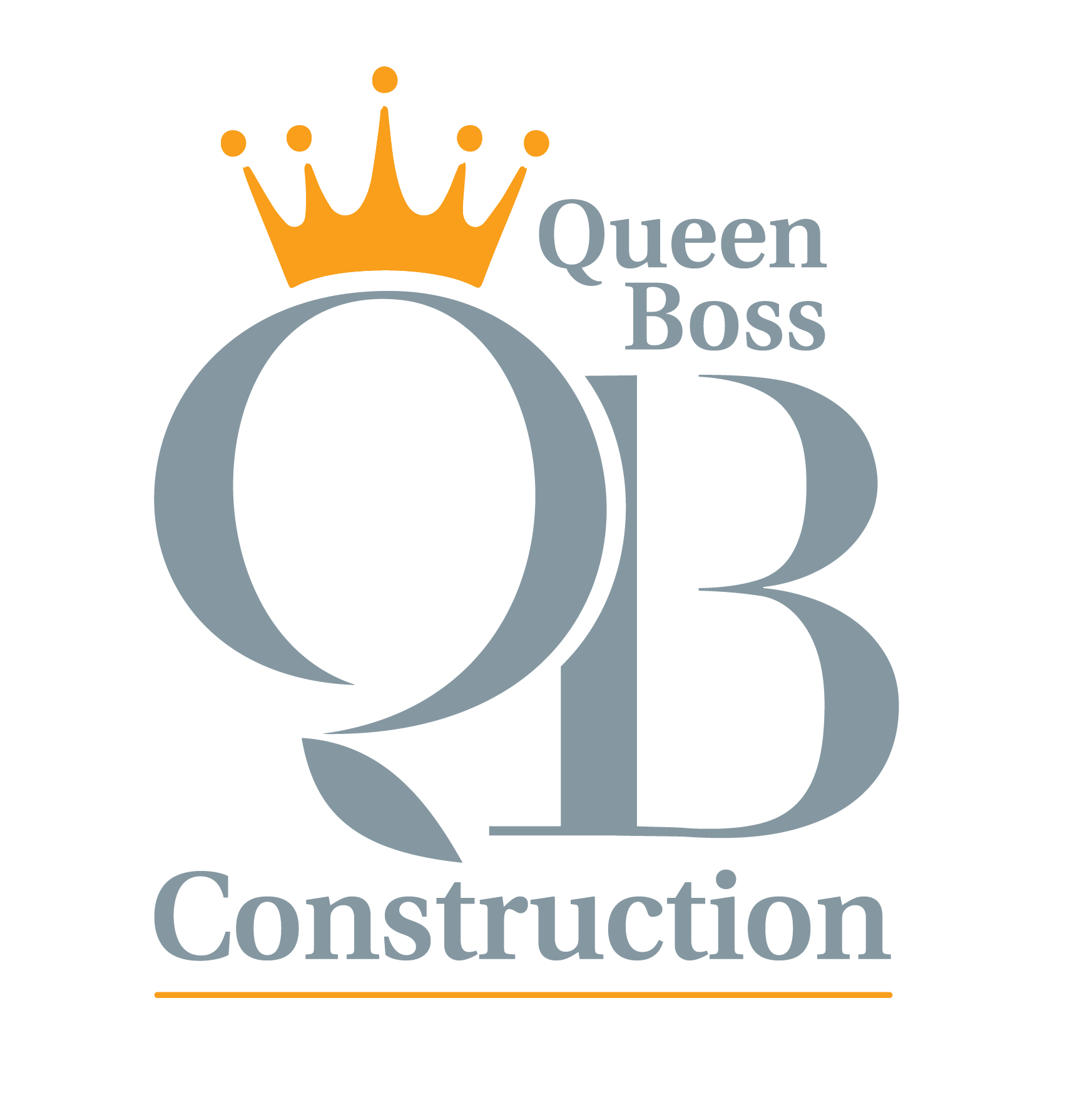Nov 19 2025 22:00
Every year, thousands of homeowners and investors start with the same vision: “Let’s get plans drawn so we can start construction.”
But here’s the hard truth — up to 83% of architectural plans never become actual projects.
That means most people pay for drawings, fall in love with the idea of the design… and then the project never breaks ground.
At Queen Boss Construction, we see this pattern every day when new clients come to us with plans that looked great on paper but were never realistic to build. Understanding why this happens can save you time, money, and months of frustration.
Below are the most common reasons so many plans never turn into construction — and what you can do to ensure your project actually moves forward.
1. The Plans Are Not Designed With a Realistic Budget in Mind
This is by far the #1 reason.
Most homeowners start by hiring an architect without involving a builder early on. Architects design beautiful spaces — but they typically aren’t pricing materials, labor conditions, market fluctuations, or site conditions as the design evolves.
As a result, clients often receive plans that would cost 2–3 times more than they expected.
How to Avoid This
Choose a design-build
approach or involve a general contractor during the design phase.
At Queen Boss Construction, we guide you through buildable selections, cost implications, and value-engineering options as the design is created — not after.
2. The Design Doesn’t Match the Property’s Real Conditions
Plans can look perfect on paper but fall apart in the field. Common issues include:
-
Inaccurate measurements
-
Unknown structural limitations
-
Foundation issues
-
Setback, zoning, or easement restrictions
-
Utility conflicts
-
Survey discrepancies
When the builder reveals these issues, redesign fees, delays, and added costs make clients abandon the project altogether.
How to Avoid This
Always complete the site evaluation, structural assessment, survey, and zoning review first.
Your plans should be created around
real conditions, not assumptions.
3. No Permitting Strategy or Code Review
Architectural plans often meet aesthetic goals but don’t always meet building code, HOA requirements, or permitting standards.
When plans get rejected — sometimes repeatedly — many clients lose momentum or run out of money revising them.
How to Avoid This
Your contractor should work hand-in-hand with the architect to ensure designs pass Mecklenburg County and local municipality requirements the first time.
4. Sticker Shock After Bids Come In
It’s extremely common for homeowners to spend $5,000–$20,000 on architectural plans…
only to find out:
-
The project is way over budget
-
Financing falls through
-
The design requires engineering upgrades they didn’t anticipate
-
Material prices increased during the design process
This is when most projects stall permanently.
How to Avoid This
Get real-time preliminary pricing
during the design phase.
A design-build contractor does this at every stage so there are no surprises
at the end.
5. Plans Are Too Complex for the Client’s Timeline or Lifestyle
Life happens — and construction is disruptive.
Many people spend months designing a dream project and then realize:
-
They don’t want to be without a bathroom or kitchen for weeks
-
They can’t pause tenant operations
-
They don’t have a place to stay during the remodel
-
Their work schedule or family schedule is too busy
Complex designs sometimes look amazing on paper but are not practical once reality sets in.
How to Avoid This
Work with a builder who can help you balance design vs. construction impact.
A good team will create phased plans, temporary solutions, or simplified scopes if needed.
6. The Plans Don’t Account for Construction Feasibility
Some plans simply can’t be built affordably — or at all — because of:
-
Structural requirements
-
Mechanical restrictions
-
Material availability
-
Site access limitations
-
Framing constraints
-
Engineering conflicts
When the builder and architect aren’t collaborating, these conflicts show up after the plans are finished.
How to Avoid This
Select a contractor who reviews plans before they are finalized and can provide practical feedback from the field.
7. Clients Didn’t Start With Clear Priorities
Many plans fail because homeowners start with a vision… not a strategy.
When priorities shift — budget, timeline, design preferences, or financing — the plans become outdated and the project loses direction.
How to Avoid This
Begin with a roadmap:
-
Must-haves vs. nice-to-haves
-
Budget range
-
Financing strategy
-
Timeline goals
-
Lifestyle considerations
-
Long-term property plans
Once these are defined, the design process becomes faster, cheaper, and far more likely to become reality.
The Solution: A Design-Build Approach That Focuses on Real Costs, Real Conditions, and Real Results
The main reason 83% of plans never get built is simple:
The design wasn’t aligned with reality — the budget, the site, the timeline, or the construction requirements.
The design-build method solves that.
At Queen Boss Construction, we:
-
Start every project with a feasibility assessment
-
Provide realistic preliminary pricing as the design evolves
-
Coordinate architectural, structural, and permitting requirements
-
Value-engineer options before plans are finalized
-
Keep the project aligned with budget and expectations
-
Reduce redesigns, surprises, and delays
This keeps your project on track — from the first sketch to final construction.
Ready to Turn Your Plans Into a Finished Project?
If you're thinking about an addition, ADU, kitchen remodel, basement renovation, or a full home transformation, bring us in early.
We can help make sure your project ends up in the 17% that actually get built.
📞 704-323-5700
🌐 QueenBossConstruction.com
