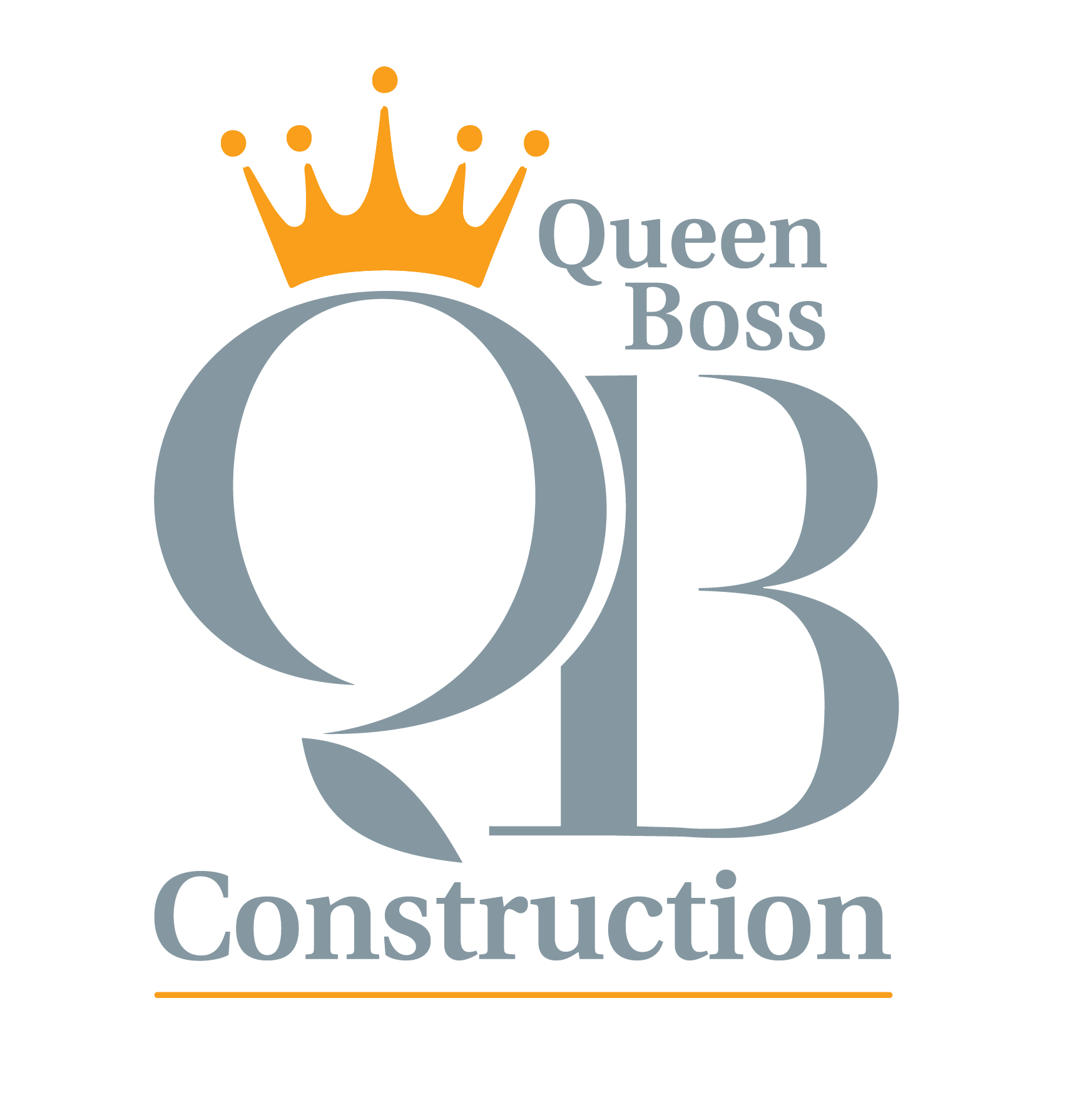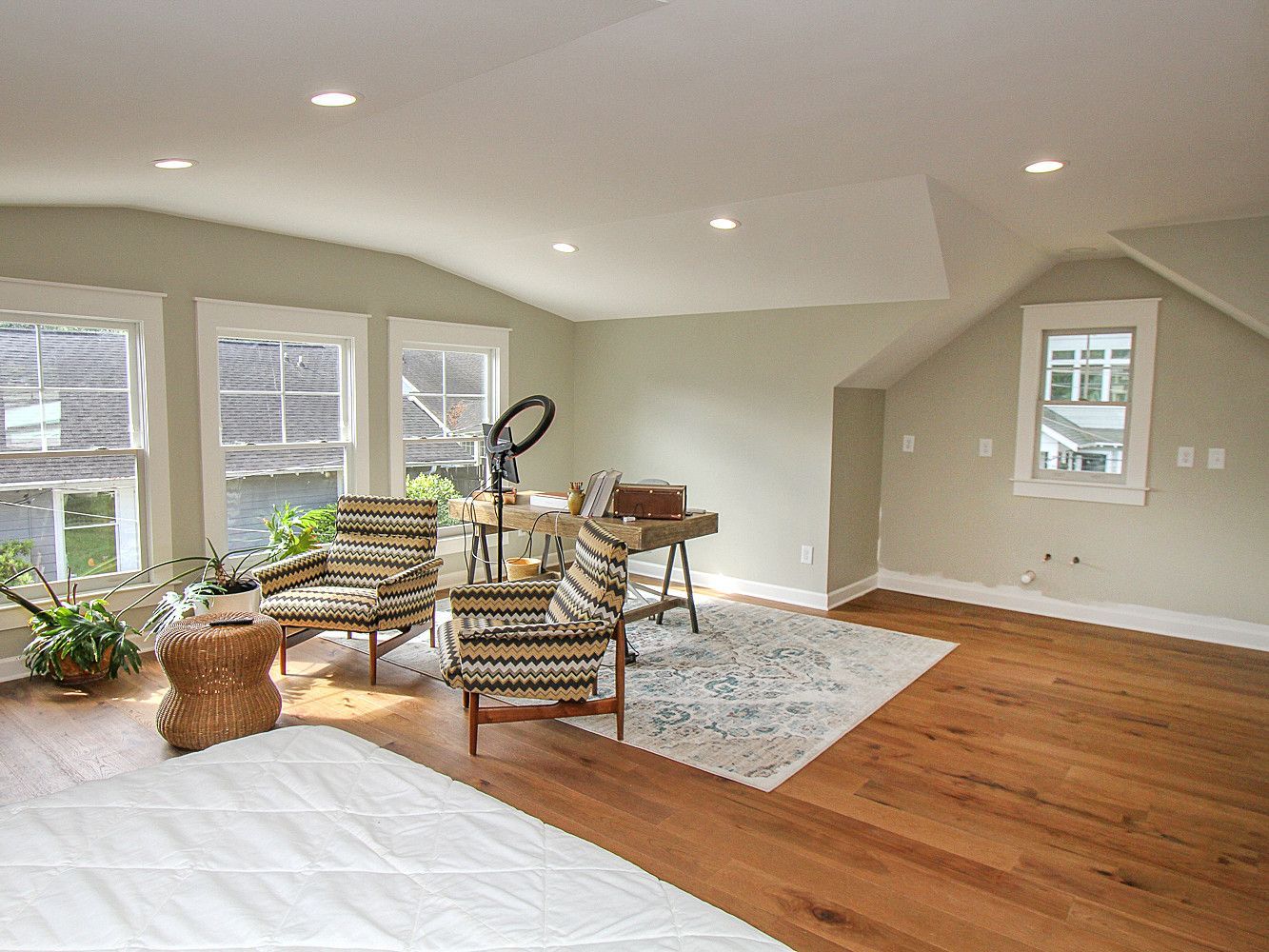
Home Additions in Charlotte, NC
Room addition Charlotte solutions that fit your life
Love your home but need more room in Charlotte? Queen Boss Construction designs and builds home additions that blend with the style of Myers Park, Dilworth, SouthPark, Ballantyne, and Lake Norman communities. Add a family room, expand the kitchen, plan a new bedroom, or build a second story. Our licensed team handles design, permits, foundations, framing, utilities, and finishes so the expansion looks original to the house. When an addition touches the kitchen, many clients review kitchen remodeling options at the same time to keep layouts consistent. Outdoor transitions often pair well with covered
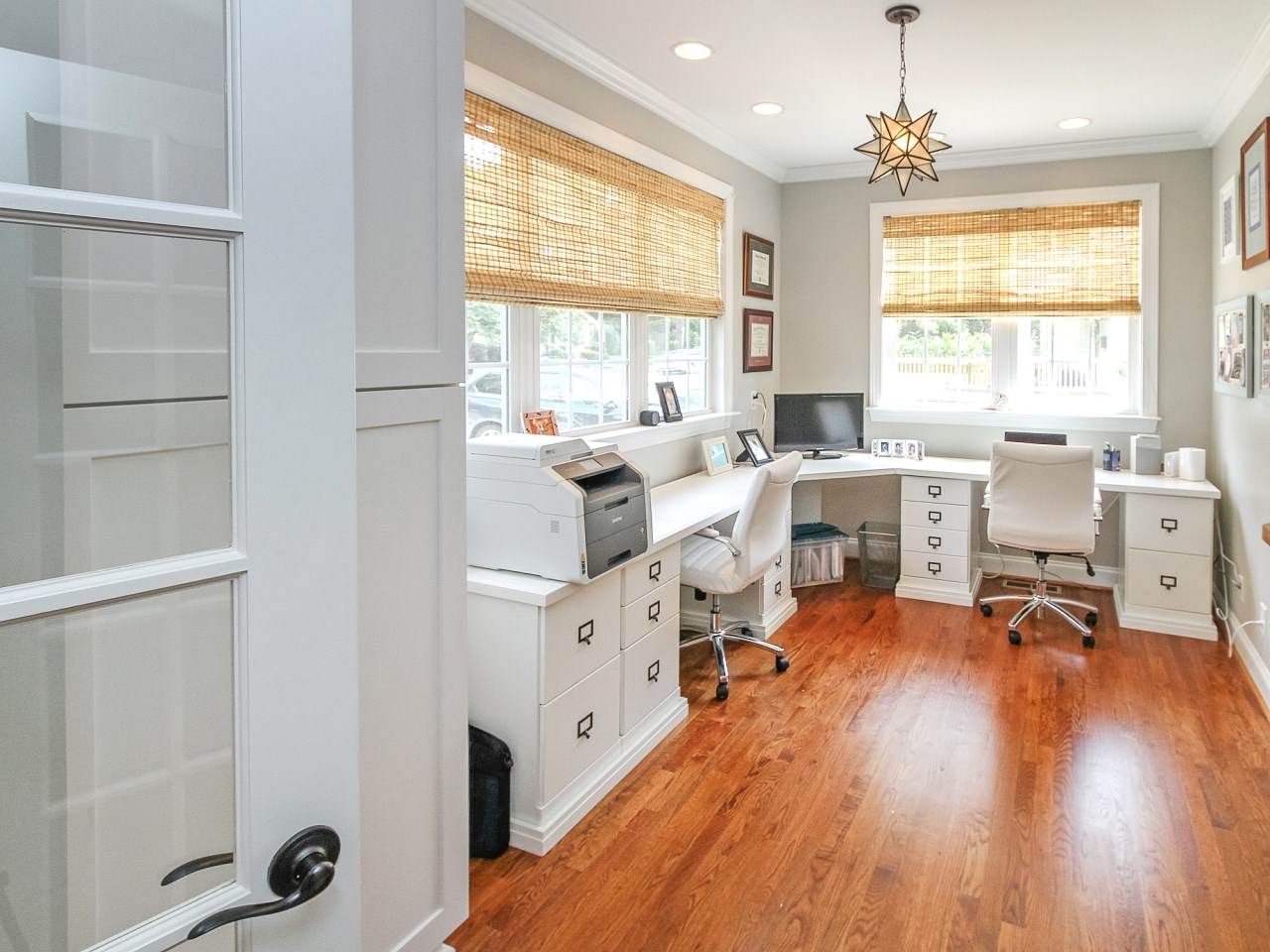
20+
Years of
experience
Types of Home Additions We Build
From Main-level Rooms to Second Stories
-
Main-level room additions
Describe the item or answer the question so that site visitors who are interested get more information. You can emphasize this text with bullets, italics or bold, and add links. -
Second-story additions
Build up when the lot is tight. Add bedrooms, a primary suite, or a bonus room over the garage. We coordinate engineering to confirm loads and tie the new roofline to the existing structure.
-
Sunrooms and four-season rooms
Create a bright space that works year round. Choose insulated windows, low maintenance flooring, and heating and cooling that match the rest of the home. See ideas within outdoor living for porches that connect seamlessly.
-
Garage conversions and ADUs
Convert attached or detached garages into conditioned space or plan a detached cottage. For standalone units, explore ADU construction for full details on zoning and utilities.
Our Addition Building Process
Discover and scope
01
On-site visit, measurements, and a discussion of goals, timeline, and investment range for your Charlotte neighborhood.
02
Design and budget alignment
Floor plans, elevations, and selections come together with pricing ranges you can compare.
03
Permits and scheduling
We prepare drawings, submit permits or HOA packages, order long lead items, and set a realistic build calendar.
04
Build and weekly updates
Site protection, foundation, framing, roofing, siding or brick tie-ins, mechanicals, insulation, drywall, and trim are managed by your superintendent.
05
Walkthrough and handoff
Punch list completion, warranty materials, and care guides so the new space is ready for daily life.
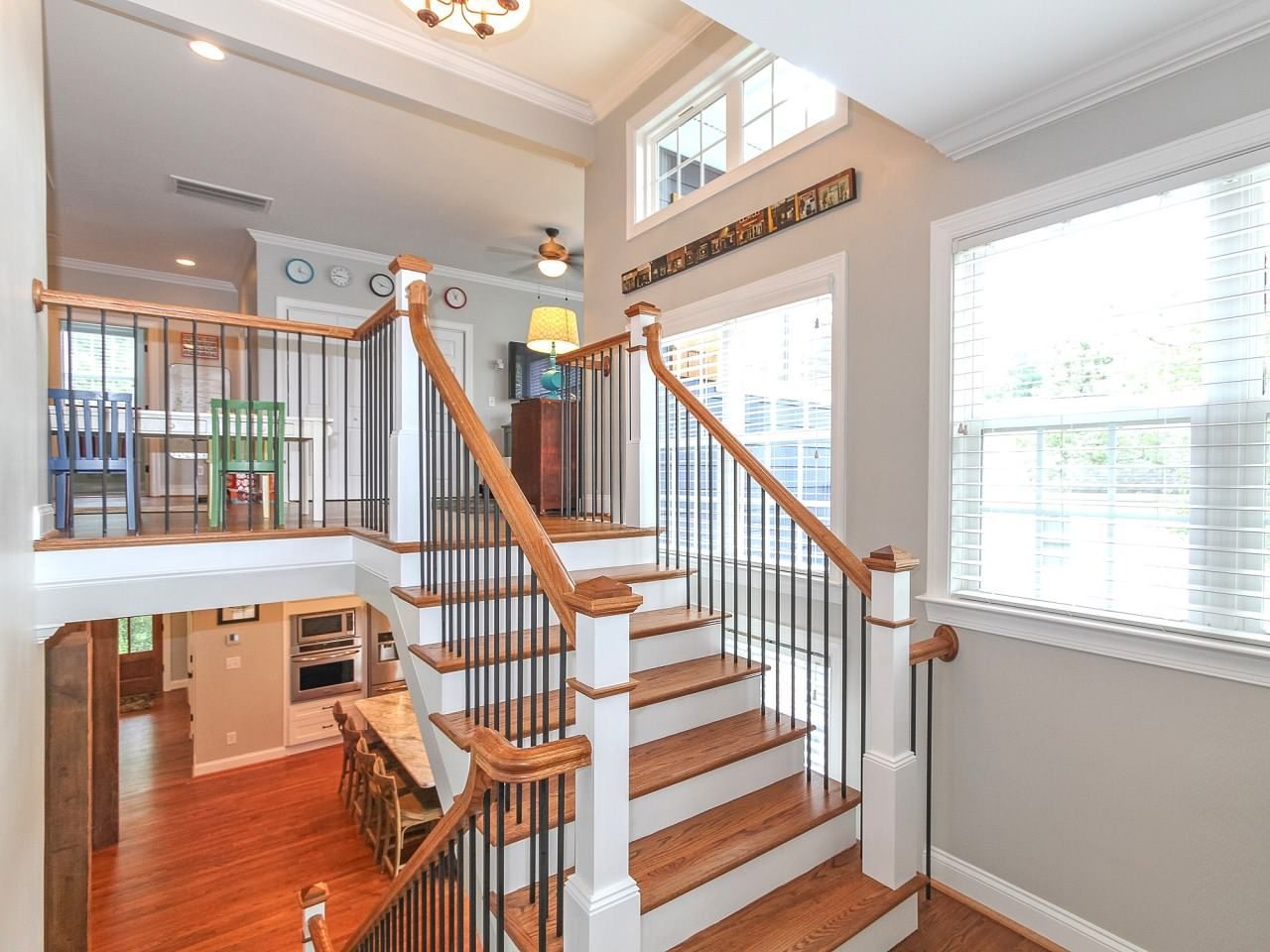
Design Considerations for Additions
Make the new space feel original
Queen Boss Construction matches siding or brick, aligns roof pitch, and continues trim details so the addition reads as one home. Inside, we plan circulation, natural light, and mechanical runs that keep energy use reasonable. For complex structures, we coordinate with local architects and engineers. When the plan grows beyond one room, we can phase work to keep the household comfortable.
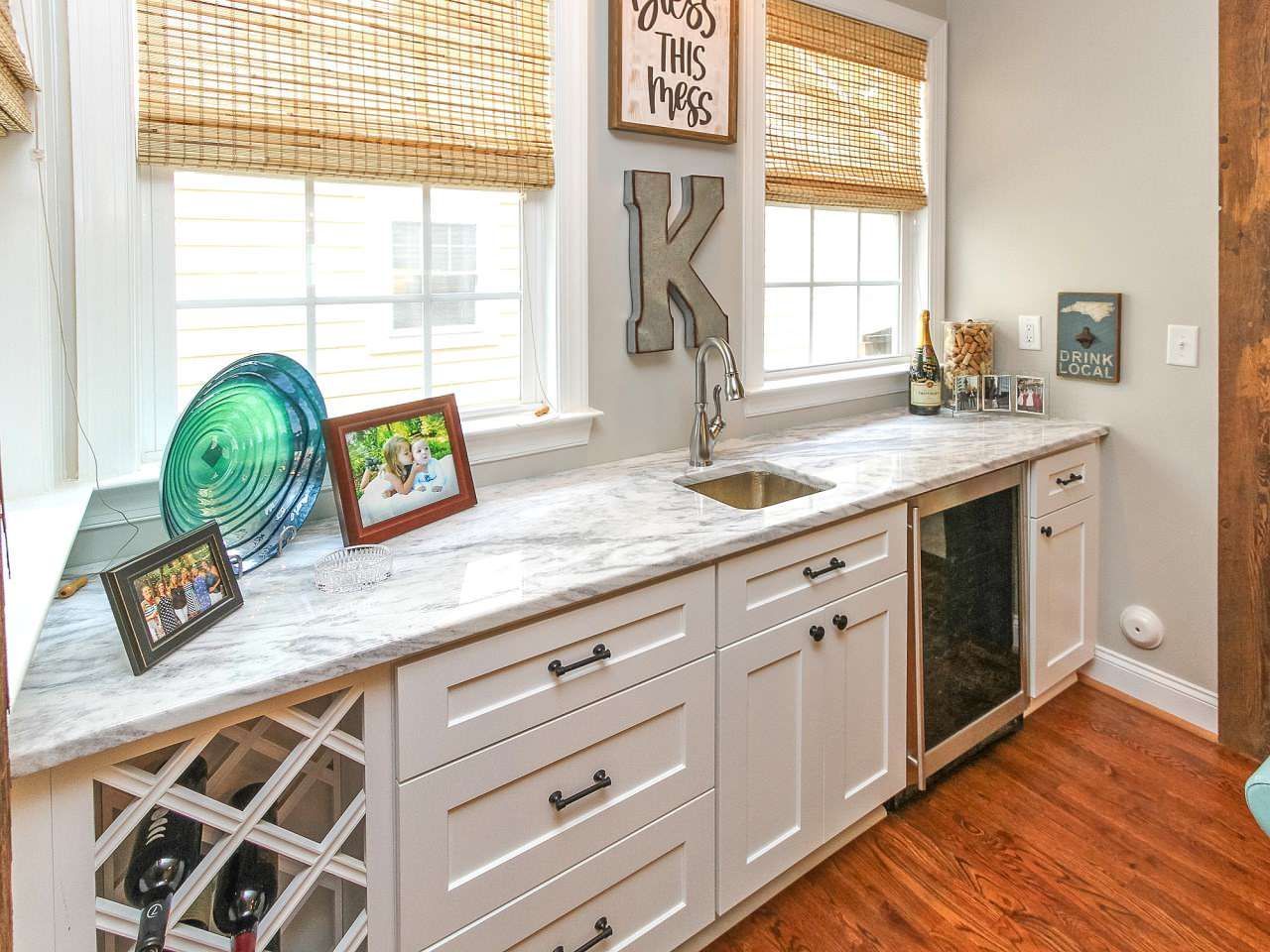
Home Additions FAQs
Answers for Charlotte homeowners
Q: How much does a home addition cost in Charlotte
A: Pricing depends on size, structure, and finishes. After design, we share a line item estimate with options so you can adjust scope to match your goals.
Q: Do I need a permit for a home addition
A: Yes. Structural additions require permits. Queen Boss Construction handles applications and inspections.
Q: How long does a room addition take
A: Many additions take 2 to 4 months of active construction after design and permitting. Larger or two story projects can take longer.
Q: Can you add a second story to my home
A: Often, yes. We evaluate the foundation and structure with engineering partners before final design.
Q: Will the addition match my existing home
A: That is the goal. We plan materials, rooflines, and details so the addition blends with the original house.
